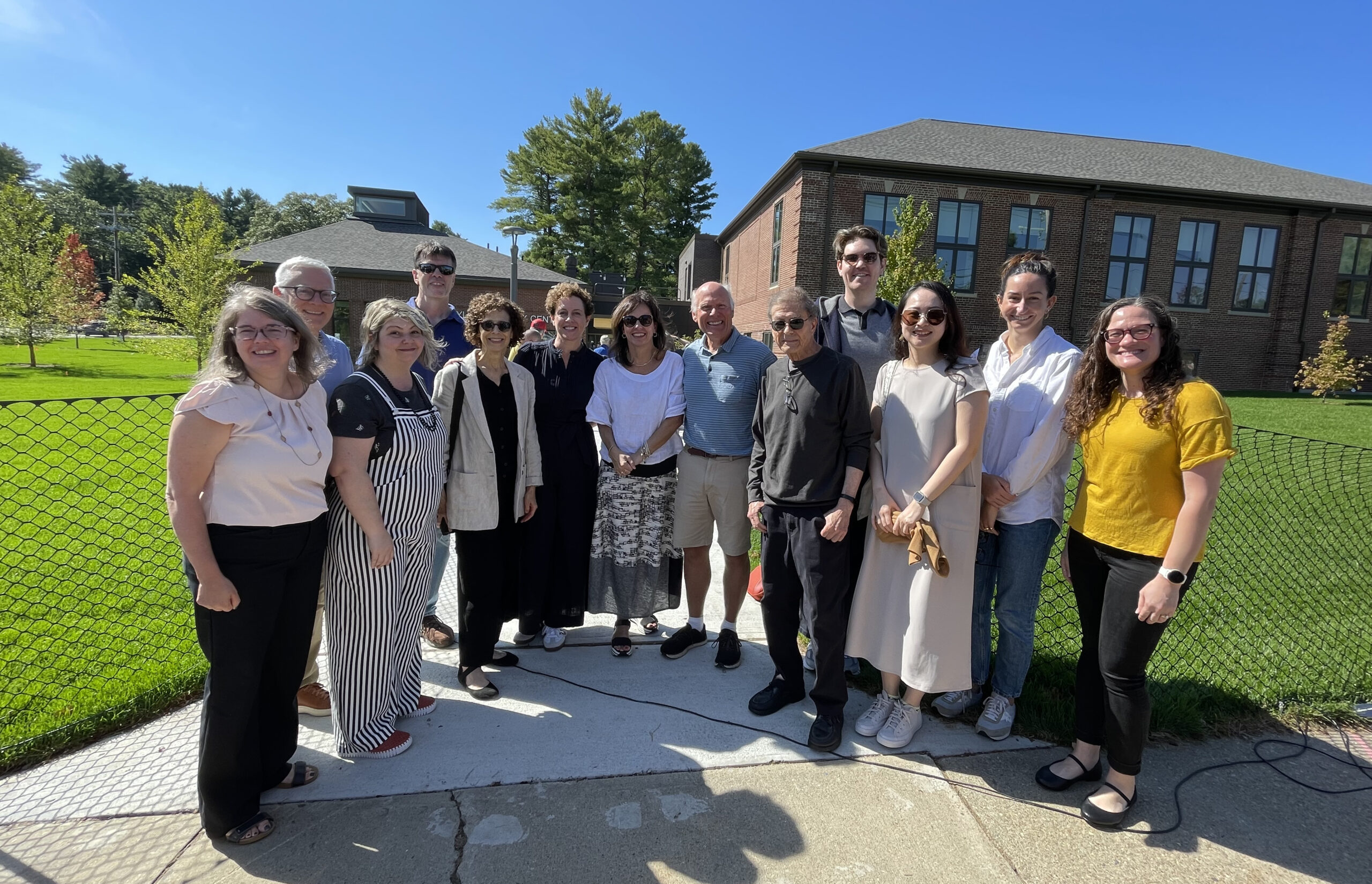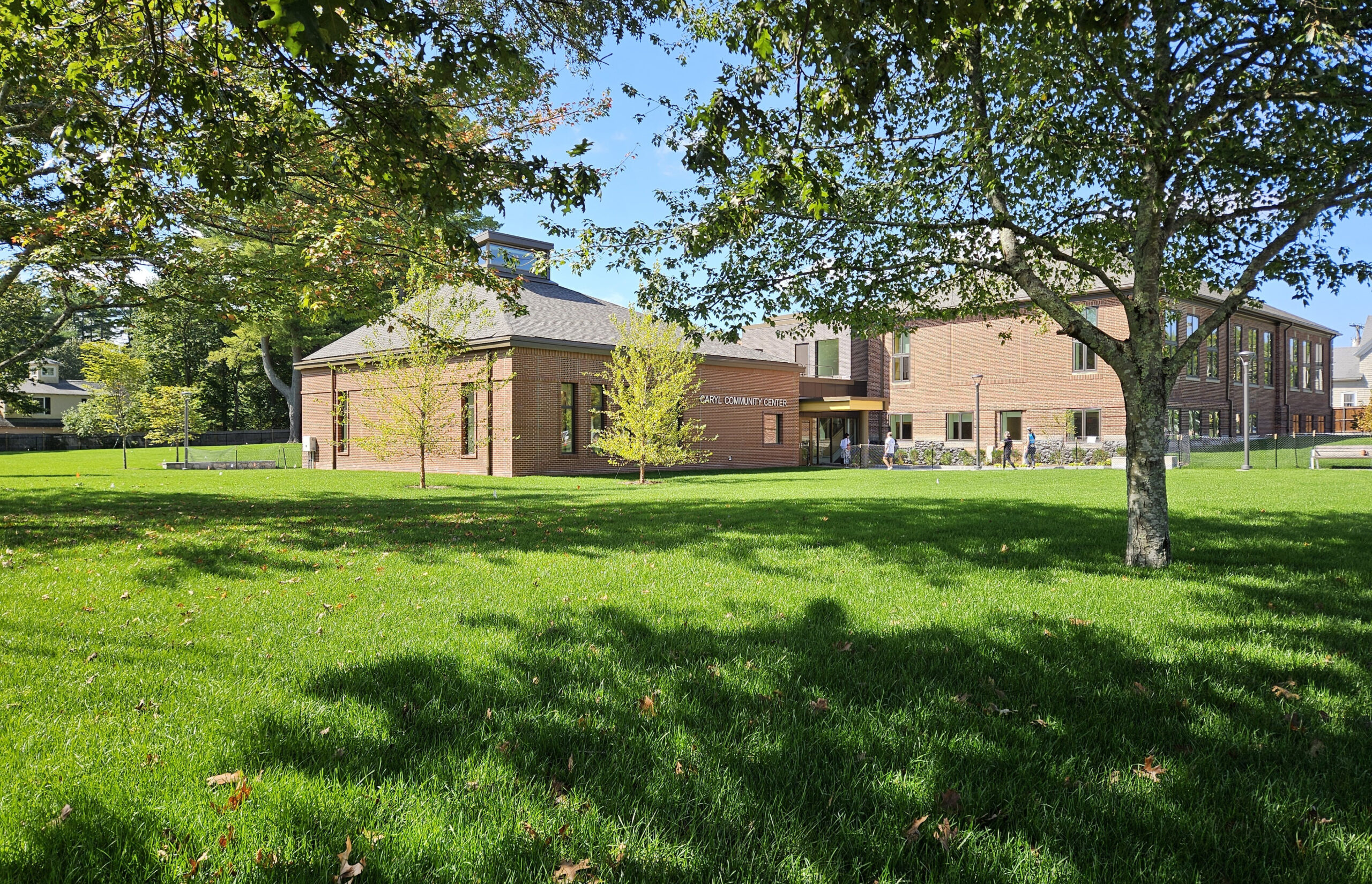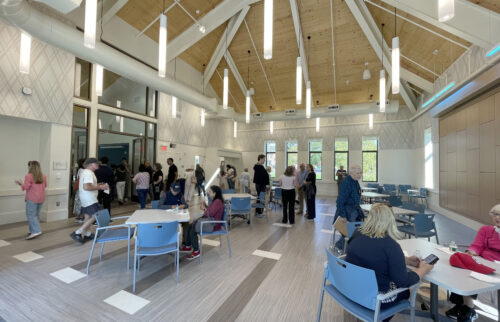A Place for Everyone: Dover’s New Caryl Community Center



Dover has a brand-new place to gather, grow, and connect! The Caryl Community Center officially opened its doors in September with a ribbon-cutting celebration of community. FM is honored to have designed the renovation/addition that brings together programs for residents of all ages, the Dover Council on Aging (COA), and Dover Parks and Recreation.
The project included renovating the original 1910 Caryl Elementary School building to accommodate the COA and flexible activity spaces. A new pavilion was constructed to the east, featuring a kitchen, café, and community room. A small recreation court measuring 3,600 SF was added to the south. A central gathering area was created through the lobby/welcome area, connecting these various functions together.
Caryl Community Center Building Committee, FM team, and friends (top)
Renovated historic school and new community pavilion (middle)
New Community Room (bottom)







