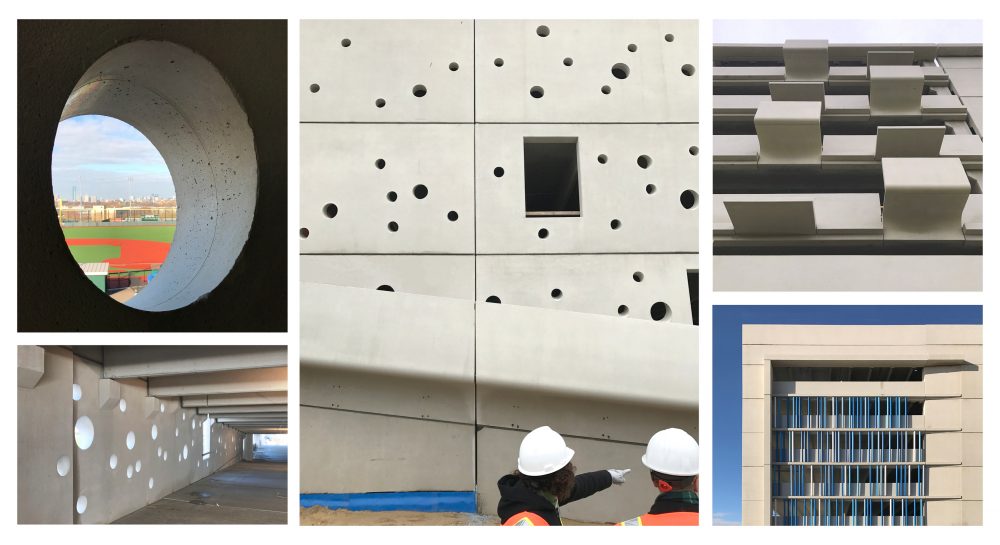The Details are Coming Together at UMass Boston
As the campus gateway garage goes up at UMass Boston, design details are emerging. The west façade of the new 1,400 space garage enhances the connection to the adjacent athletic fields by pulling out various pedestrian circulation components and providing multiple athletic field viewing opportunities. This strategy is further communicated through details, both functional and symbolic: perforations in the concrete that impress the memory of ball trajectories; aluminum tubes, screening the parked vehicles within, visually invoke aluminum baseball bats lined up along a fence, adding an unexpected dynamism to a traditionally static program.
Historically a “commuter college”, parking has always been a significant aspect of the UMass Boston experience, but the new parking garage serves an additional function: campus connector. Guided by the campus master plan 25 Year Master Plan, the garage is designed to “respect pedestrian connections, adjoining land uses, and the natural surroundings, and enhance connections with the surrounding community.”








